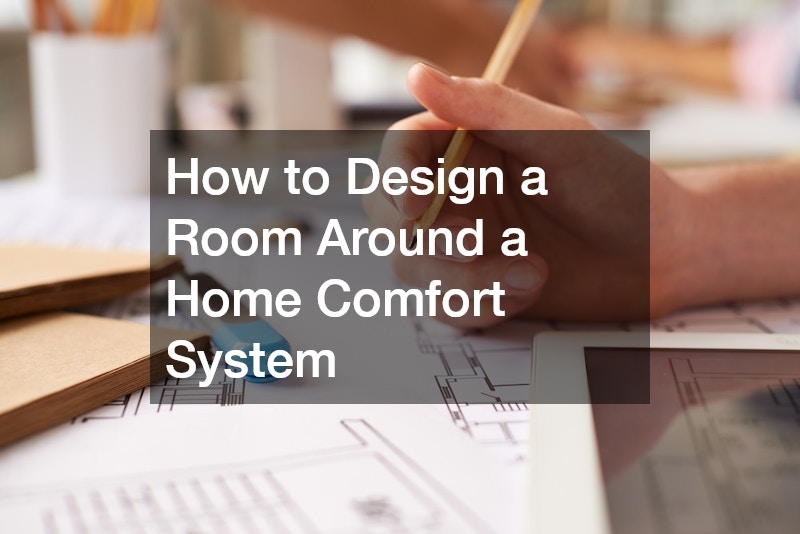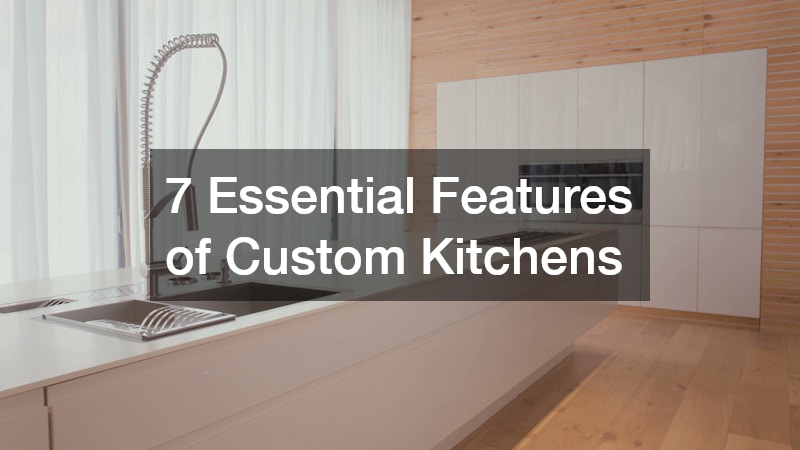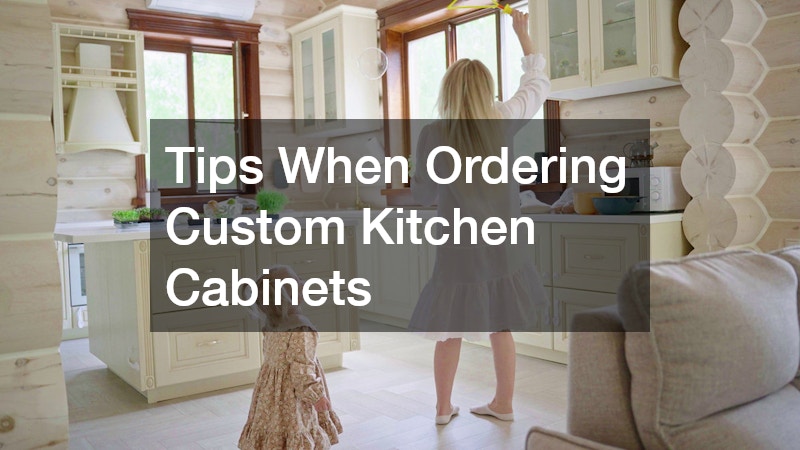Creating a room that is both inviting and functional requires careful planning, especially when a home comfort system is part of the design. A well-thought-out space ensures heating, cooling or other comfort features work efficiently while blending seamlessly with the room’s style. Whether you are renovating or designing a new room, considering the placement and integration of your system early can save time, effort and expense later.
Comfort systems can influence furniture layout, flooring choices and even window treatments. Certain heating or cooling units may limit where large furniture pieces or delicate décor items can go, so planning is essential. Integrating the system smoothly can make the room feel warmer in winter and cooler in summer. Beyond practical considerations, it is also important to think about how the space feels to those who use it. The flow of the room, the balance of colours and the textures underfoot all contribute to a sense of ease and enjoyment. This guide will explore ways to design a room that balances style, functionality and comfort, focusing on underfloor heating installation, carpet selection and air conditioner positioning. Thoughtful planning ensures your space is enjoyable and makes the most of your home comfort system, creating a living environment that is both practical and visually appealing.
Plan Your Layout

When designing a room around a comfort system, the layout is key to achieving both function and style. Consider the flow of the space, natural light and where heating or cooling units will be installed. Open floor plans require careful positioning of vents and panels to avoid uneven heating or cooling, while smaller rooms may allow a simpler setup. Planning first can prevent costly adjustments later.
For homes with underfloor heating installation, layout is especially important. Large furniture placed over heating panels can block heat flow, reducing efficiency. Think about how the space is used at different times of day and which areas need consistent warmth. Mapping out the layout with the heating system in mind ensures the room is both comfortable and energy efficient while making the most of the home comfort system.
Choose Soft Flooring

Flooring can have a big impact on comfort and style. Carpet, rugs or other soft materials add warmth, reduce noise and make a room feel inviting. Hard surfaces like timber or tiles are durable, but soft flooring in key areas creates a cosy balance. It also helps with temperature control and complements the performance of your comfort system.
When selecting carpet, consider where it is placed and its texture. Carpets retain warmth and reduce sound, making them ideal for living rooms or bedrooms where the comfort system circulates air. Medium to high pile carpets provide extra warmth without interfering with heating panels or vents. Choose patterns, colours and fibres that suit the room’s style while keeping functionality in mind. A well-chosen carpet blends practicality with design, enhancing comfort year-round.
Position for Comfort

Device placement affects how well the system works and the overall comfort of the room. Airflow should remain unobstructed, and units such as air conditioners need to be positioned to distribute air evenly. Poor placement can lead to cold spots, drafts or energy inefficiency. Planning device positions improves comfort and ensures the system works effectively.
For air conditioner installation, consider sunlight, furniture and airflow. Avoid placing units behind shelves or near direct sunlight, as this reduces efficiency and increases energy use. Ensure air circulates freely and that curtains or blinds do not block vents. Correct positioning keeps temperatures consistent, improves comfort and ensures the home comfort system performs at its best while keeping the design tidy.
Designing a room around a comfort system is about balance. Planning the layout, choosing the right flooring and positioning heating or cooling units carefully ensures the room is stylish and practical. Each decision should support the efficiency and effectiveness of your system while maintaining a welcoming atmosphere. By considering these factors, you create a space that works for everyday life and seasonal changes.
A well-designed room improves enjoyment and system performance. From underfloor heating installation to carpet selection and air conditioner positioning, every detail contributes to a functional, comfortable environment. Thoughtful planning and careful choices make the space cosy and inviting without compromising style or efficiency. Investing time in these decisions results in a room that meets your needs and enhances everyday living.




